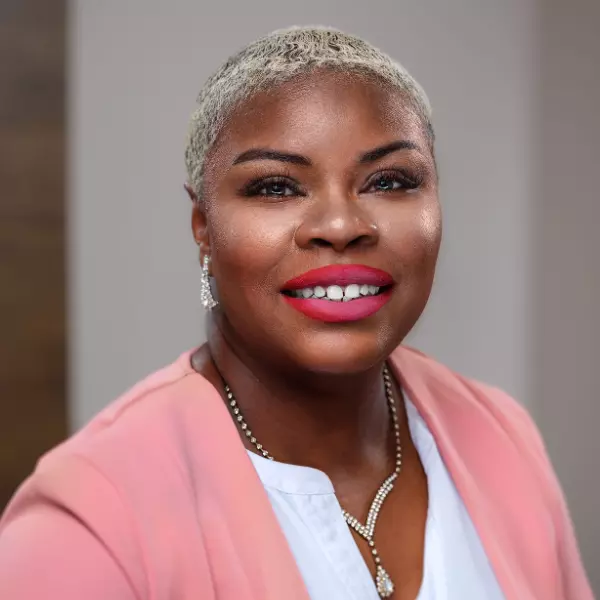For more information regarding the value of a property, please contact us for a free consultation.
13921 Pytchley LN Charlotte, NC 28273
Want to know what your home might be worth? Contact us for a FREE valuation!

Our team is ready to help you sell your home for the highest possible price ASAP
Key Details
Sold Price $367,500
Property Type Single Family Home
Sub Type Single Family Residence
Listing Status Sold
Purchase Type For Sale
Square Footage 1,445 sqft
Price per Sqft $254
Subdivision Yorkshire
MLS Listing ID 4041724
Sold Date 07/18/23
Bedrooms 3
Full Baths 2
HOA Fees $37/ann
HOA Y/N 1
Abv Grd Liv Area 1,445
Year Built 1992
Lot Size 0.280 Acres
Acres 0.28
Lot Dimensions 68x166x81x169
Property Sub-Type Single Family Residence
Property Description
Situated on a spacious lot with mature landscaping and large shade trees for privacy, you will fall in love with this absolutely adorable ranch home on a quiet street in Yorkshire! The inside features a newly renovated kitchen with renovated cabinets and appliances, granite counters and large windows for tons of natural light. The living room has a beautiful brick fireplace and a vaulted ceiling, and there is fresh paint and updated vinyl plank flooring throughout. The primary bedroom has a walk-in closet and an updated walk-in shower. The one-car garage was converted to living space in 2011 and offers tons of additional space for a bonus room or play area. Outside you'll find a relaxing screen porch overlooking the large, private deck and the shady backyard. The huge storage shed offers tons of additional storage. The community features a large outdoor pool, a clubhouse, tennis courts, beach volleyball and a playground. Don't let this beautiful home get away!
Location
State NC
County Mecklenburg
Zoning R12CD
Rooms
Main Level Bedrooms 3
Interior
Interior Features Attic Stairs Pulldown, Cable Prewire, Vaulted Ceiling(s), Walk-In Closet(s)
Heating Central, Forced Air, Natural Gas
Cooling Central Air
Flooring Carpet, Laminate, Tile, Vinyl
Fireplaces Type Living Room
Fireplace true
Appliance Dishwasher, Disposal, Electric Oven, Electric Range, Gas Water Heater, Microwave
Laundry Electric Dryer Hookup, Utility Room, Inside, Main Level
Exterior
Community Features Clubhouse, Outdoor Pool, Picnic Area, Playground, Recreation Area, Sidewalks, Street Lights, Tennis Court(s), Other
Utilities Available Cable Available, Electricity Connected, Gas
Street Surface Concrete
Porch Deck, Front Porch, Rear Porch, Screened
Garage false
Building
Foundation Slab
Sewer Public Sewer
Water City
Level or Stories One
Structure Type Hardboard Siding
New Construction false
Schools
Elementary Schools River Gate
Middle Schools Southwest
High Schools Palisades
Others
HOA Name AMS
Senior Community false
Acceptable Financing Cash, Conventional, FHA, VA Loan
Listing Terms Cash, Conventional, FHA, VA Loan
Special Listing Condition None
Read Less
© 2025 Listings courtesy of Canopy MLS as distributed by MLS GRID. All Rights Reserved.
Bought with Crystal Cheever • Steel Skin Realty



