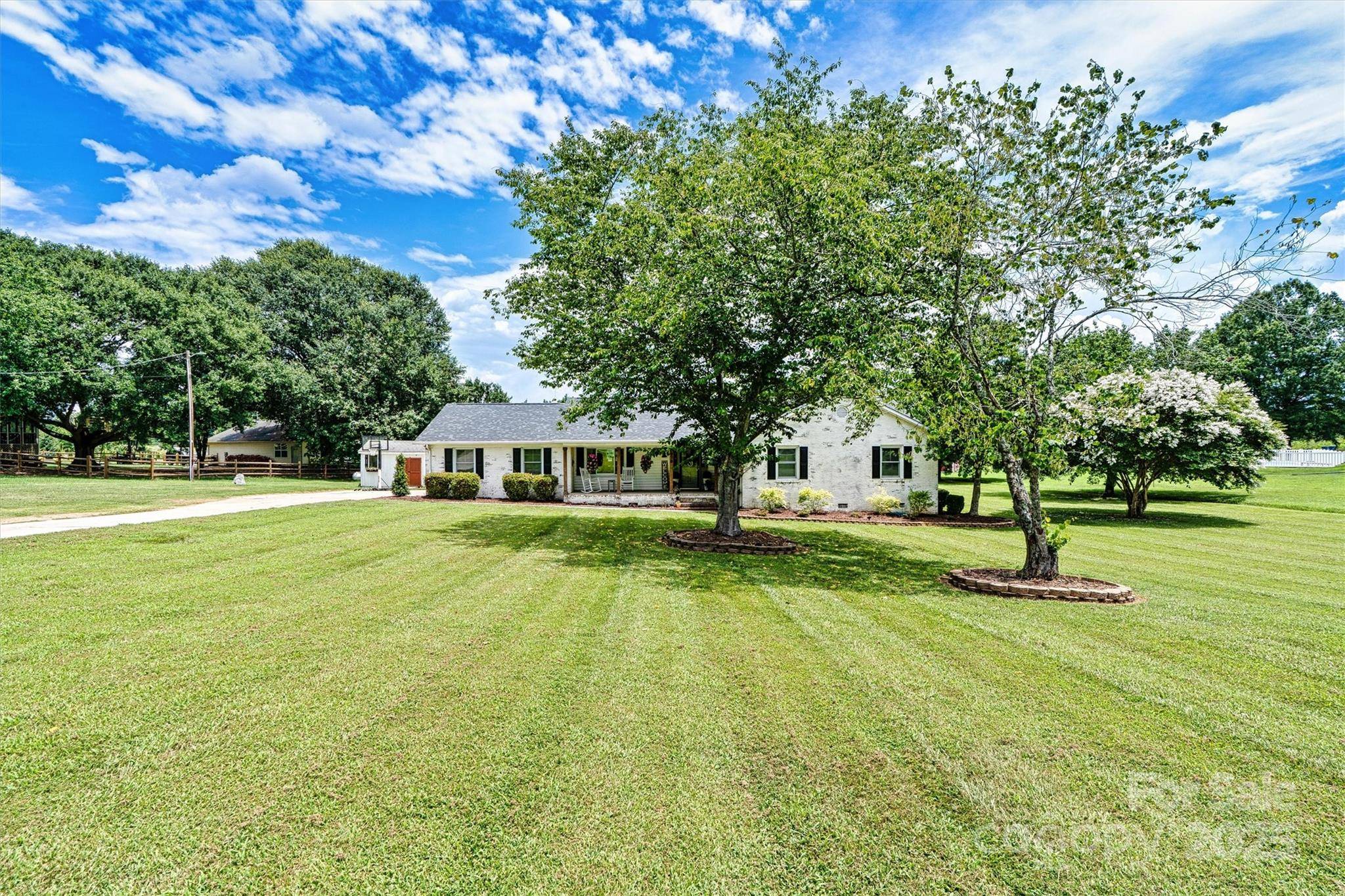978 La Forest LN Concord, NC 28027
UPDATED:
Key Details
Property Type Single Family Home
Sub Type Single Family Residence
Listing Status Active
Purchase Type For Sale
Square Footage 2,201 sqft
Price per Sqft $288
Subdivision Rollingwood Forest
MLS Listing ID 4280916
Bedrooms 3
Full Baths 2
Abv Grd Liv Area 2,201
Year Built 1988
Lot Size 1.430 Acres
Acres 1.43
Property Sub-Type Single Family Residence
Property Description
Location
State NC
County Cabarrus
Zoning CF
Rooms
Main Level Bedrooms 3
Main Level Laundry
Main Level Great Room
Main Level Kitchen
Main Level Bedroom(s)
Main Level Bathroom-Full
Main Level Living Room
Main Level Bedroom(s)
Main Level Primary Bedroom
Main Level Bathroom-Full
Interior
Interior Features Attic Stairs Pulldown, Breakfast Bar, Kitchen Island, Open Floorplan, Pantry, Storage, Walk-In Closet(s)
Heating Heat Pump
Cooling Ceiling Fan(s), Central Air
Flooring Laminate, Hardwood, Tile, Wood
Fireplaces Type Gas, Gas Log, Living Room, Propane
Fireplace true
Appliance Dishwasher, Disposal, Electric Water Heater, Exhaust Hood, Gas Oven, Gas Range
Laundry Laundry Room, Main Level
Exterior
Exterior Feature Fire Pit, Storage
Utilities Available Electricity Connected, Phone Connected, Propane
Roof Type Shingle
Street Surface Concrete,Paved
Accessibility Two or More Access Exits
Porch Covered, Front Porch, Patio, Rear Porch, Screened
Garage false
Building
Dwelling Type Site Built
Foundation Crawl Space
Sewer Septic Installed
Water City, Well
Level or Stories One
Structure Type Brick Full
New Construction false
Schools
Elementary Schools Charles E. Boger
Middle Schools Northwest Cabarrus
High Schools Northwest Cabarrus
Others
Senior Community false
Acceptable Financing Cash, Conventional
Listing Terms Cash, Conventional
Special Listing Condition None
Virtual Tour https://carolinalakephotography.hd.pics/978-La-Forest-Ln



